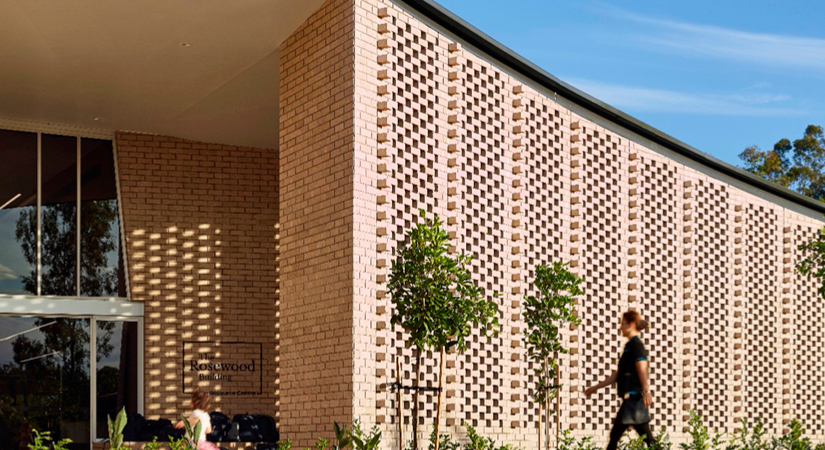

Hit and Miss walls or screens differ from traditional masonry walls as the bricks are laid further apart with the removal of the vertical mortar joint. This type of wall design is being utilised more frequently by architects who want the strong and durable characteristics of bricks, while still having an open and free-flowing environment, allowing the passage of air and light from one area to the next.
Hit and Miss technique provides designers with an ability to add sophistication to any project as it can be a part of both façade and partition walls. As mentioned, it can be utilised to either enlighten the room or allow the breeze to come through, simultaneously adding the element of privacy. One of the notable projects that had this fascinating technique integrated is GB House by Renato D`ettorre Architects. Not only did Renato employed it beautifully to create additional natural illumination for the living spaces, but also creatively used it as a wine cellar unit.
In this episode, your host Elizabeth McIntyre and Think Brick's senior engineer, Michael Kougnras discuss the key considerations for designing this alluring technique. Listen to this episode to learn the following:
If you are looking for ideas for utilizing this technique within your designs, have a look at the Think Brick Awards Showcase. There is a plethora of amazing projects that will definitely inspire you.
Do not forget to Rate & Subscribe to our podcast to be the first one to listen to the new episode! If you want us to cover a specific topic you would like to learn more about, let us know by leaving a Review on iTunes, Or Email Us. Until then, #KeepThinkingBrick !
Mentioned in the episode:
GB House by Renato D`ettorre Architects
Hit and Miss Technical Factsheet
Hit and Miss Online Presentation
Think Brick Technical Resources
Follow us on Social: